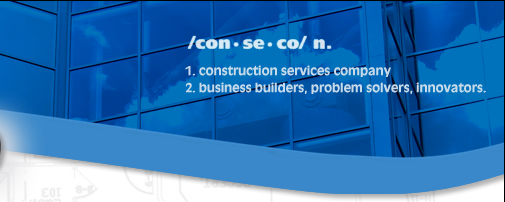|
Projects: Office
|
Two Rivers Corporate Center
Nashville, TN
Renovated 288,450 square foot of existing retail center space to office complex. Complete removal of and installation of new brick exterior and new glass and glazing system. Complete reconfiguration and landscaping of parking areas. Complete demolition of interiors and installation of new electrical and HVAC systems with back up generators.
Project Cost: $3,097,108.00
|
click on thumbnail |
|
The Offices Reserve at Cross Creek
Franklin, TN
Ground Up office building with 15,000 square foot parking garage and 30,000 square foot of office space. Exterior features a golden colored dome cupola with brick and pre-cast trim elements and 25 foot columned entrance.
Project Cost: $1,752,957.00
|
click on thumbnail |
|
Westgate Commons Office
Brentwood, TN
Ground Up 16,046 square foot office building. Including Architectural stone, brick and EIFS parapet trim element exterior, membrane roof, awnings, Site work and Landscaping
Project Cost: $858,769.00
|
click on thumbnail |
|
Kraft Office Building
Nashville, TN
3,973 square foot of Ground Up construction with brick exterior, copper gutters and profile shingles. Interior included wood flooring and wood trim throughout with tray ceilings and accent lighting.
Project Cost: $452,616.00
|
click on thumbnail |
|
Bill & Gregg’s Summit
Brentwood, TN
5000 square feet of tenant build out of Class A space. Including, Slate floors, special wall covering finishes with acid washed exposed steel, custom onsite Maple millwork and special glass treatments.
Project Cost: $292,740.00
|
click on thumbnail |
|
CT Unify
Nashville, TN
6,123 square foot of class A office build out including entire mechanical and electrical systems. Custom designed reception and break cabinets with many architectural trim highlights.
Project Cost: $208,929.00
|
click on thumbnail |
|
Chad Williams Financial
Brentwood, TN
5,000 square foot of class A office space including curved glass conference room wall, ceramic patterned reception area with executive office suites.
Project Cost: $111,358.00
|
click on thumbnail |
|
Quick & Reilly
Nashville, TN
2,431 square foot of interior office build out for brokerage house. New glass entrance with custom casework and new floor, wall and ceiling finishes.
Project Cost: $85,254.00
|
click on thumbnail |
|
Tennessee School Board Association
Nashville, TN
6,000 square foot of renovation to existing office space. Including new reception area, conference area and exterior patio area.
Project Cost: $78,841.00
|
click on thumbnail |
|
|
 |



