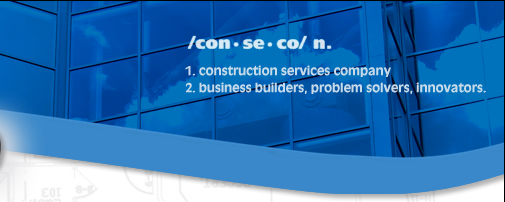|
Projects: Special Use
|
Campbell Station Carwash Project
Spring Hill, TN
8,000 square foot masonry car wash in upscale Williamson County neighborhood.
Project Cost: $1,200,000
|
click on thumbnail |
|
Campbell Station Storage
Spring Hill, TN
100,000 square feet of ground up construction with all brick exterior and conditioned self storage spaces. Project also includes enclosed boat/RV storage and facility manager living quarters.
Project Cost: $4,671,041
|
click on thumbnail |
|
Children’s House Montessori School
Nashville, TN
Construct 6,090 square foot two-story addition and renovate 5,899 square foot three-story existing facility.
Project Cost: $849,428.00
|
click on thumbnail |
|
Holy Cross Episcopal Church
Murfreesboro, TN
Ground Up 3400 square foot sanctuary building with rock exterior, exposed wood beams and trusses and profile type roof singles with arched windows.
Project Cost: $355,577.00
|
click on thumbnail |
|
Middle Tennessee Scuba and Swim
Franklin, TN
10,000 square foot underwater diving center with indoor pool, locker rooms, sales area, video room and specialized HVAC system to control humidity from pool area. Exterior of masonry with standing seam custom colored roof system.
Project Cost: $998,560.00
|
click on thumbnail |
|
Bill Heard Chevrolet Auto Center
Antioch, TN
9,500 square foot auto repair center with service desks, epoxy flooring, new ventilation system, below grade service bays and customer waiting area. New exterior entrances and facades were included such as brushed aluminum columns.
Project Cost: $312,560.00
|
click on thumbnail |
|
Gold’s Gym
Antioch, TN
33,943 square foot build out of fitness center with exposed steel railings and stairways to second level mezzanine area. Complete locker room and work out areas including spinning room, cardio and sauna areas. Special finishes with wood paneled walls with black reveals with stained and carpeted flooring. Basketball, aerobic rooms and racquet ball courts.
Project Cost: $849,287.00
|
click on thumbnail |
|
Bank of Nashville - L&C Tower
Nashville, TN
4,000 square foot tenant build out for bank offices. Finishes included raised panel Walnut wall panels to chair rail height for conference room, new floor, wall, ceiling finishes and cutting an exterior wall and building a covered bridge to connect to existing facility.
Project Cost: $225,540.00
|
click on thumbnail |
|
Academy of Dance
Madison, TN
3,000 square foot design build two story addition with dance class area, new restrooms, break area, office and prop storage room. Exterior is split face block with architectural masonry trim elements, awnings and parking area.
Project Cost: $216,598.00
|
click on thumbnail |
|
|
Two Men and a Truck
Nashville, TN
3,000 square foot design build ground up warehouse and office facility. Constructed with a pre-engineered building including the parking, landscaping and sidewalks.
Project Cost: $237,760.00
|
click on thumbnail |
|
|
 |



